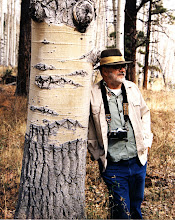Chartres Cathedral, or, as it is known in French Cathedrale Notre-Dame de Chartres, is located in Chartres, France about an hour's train ride southwest of Paris. This cathedral is considered by many art and architecture critics and historians to be the finest example of high medieval architecture in all of France if not all of Europe.
The first church at this site was built in about 836 and was destroyed by invading Danes in 858. Another church was built on this site which was destroyed by fire in 962. Again it was rebuilt only to be ravaged by fire in 1020. Bishop Fulbert then ordered an entirely new building to be built in 1028. This church survived until 1194 when it too was burned and badly damaged. The west facade including the lancet windows survived and was incorporated into another church built at this site. The nave and choir(apse) were entirely new. This church was dedicated in 1260 by the Pope and is basically what stands today.
The day we visited was unfortunately cloudy with on and off light rain. Below is a photo of the Cathedral taken from one or two blocks away.
Below is a photo of the west facade. The south tower was completed in 1160 and is 349 feet tall. The north tower is 377 feet high and is capped by a spire added in the early 16th century to an already existing old tower. The three lancet windows(including the stained glass) below the rose date from about 1150; the glass in the rose from the early 1200's.
The photo above is the west facade a little closer. These doors became known as the Royal Portal; the King would enter the middle door.
The west doors. Note the size of the woman versus the size of the portal. Below is a closer view of the center tympanum. The theme of the west is Christ. The center tympanum shows Christ at the end of time; the right shows the Virgin and Child and the left the Ascension of Christ. All of the sculpture on the portal date from about 1140-1150. Below is a closer view of the central tympanum.
The sculpture above is on the southwest corner of the church. It is a figure holding a sundial.
Below is the south porch. The church is laid out as a Latin cross. The doors here lead into the south arm of the cross. The rose and lancet windows are from about 1230. The depth of this and the north porch is much greater than the west portal; apparently this was to allow for more sculpture.
Above is sculpture from the top of the porch. Below is the central door and tympanum. The theme of the south portal is from the time of Christ's death until the Second coming.
Above is a photo of some of the side sculpture of the south portal. All of this sculpture dates from the first half of the 13th century.
Above are flying buttresses from the south side of the church. Note the sculpture in the niches.
The cathedral sits on a hill and below the church to the east is this garden maze. It is in the Bishop's garden but is not medieval in origin. It dates from the 18th or 19th century.
The photos above and below are of the east end of the church; inside is the apse. There are small apsoidal chapels around the apse reached via the ambulatory. Here you see then from the outside. This sort of structure with the flying buttresses, dome over the apse and chapels is called the chevet. The tall structure on the right in the photo below is the Chapel of St. Piat, added in 1323. It is accessed via a staircase off the ambulatory.
Above is the north portal with the great north rose window and lancet windows. The theme of the north portal is the Old Testament and its relationship to the Virgin Mary and Christ. The central portal tympanum shows the coronation of Mary, shown below. The second photo below shows some of the side sculptures of Old Testament prophets.
The photo below shows some rather exquisite small carvings from a post on the north portal.
Below are north side flying buttresses.
Above is a 24 hour clock, added to a small pavilion on the north side of the cathedral near the front, in 1520.
Subscribe to:
Post Comments (Atom)






















Amazing what can be done with stone.
ReplyDelete